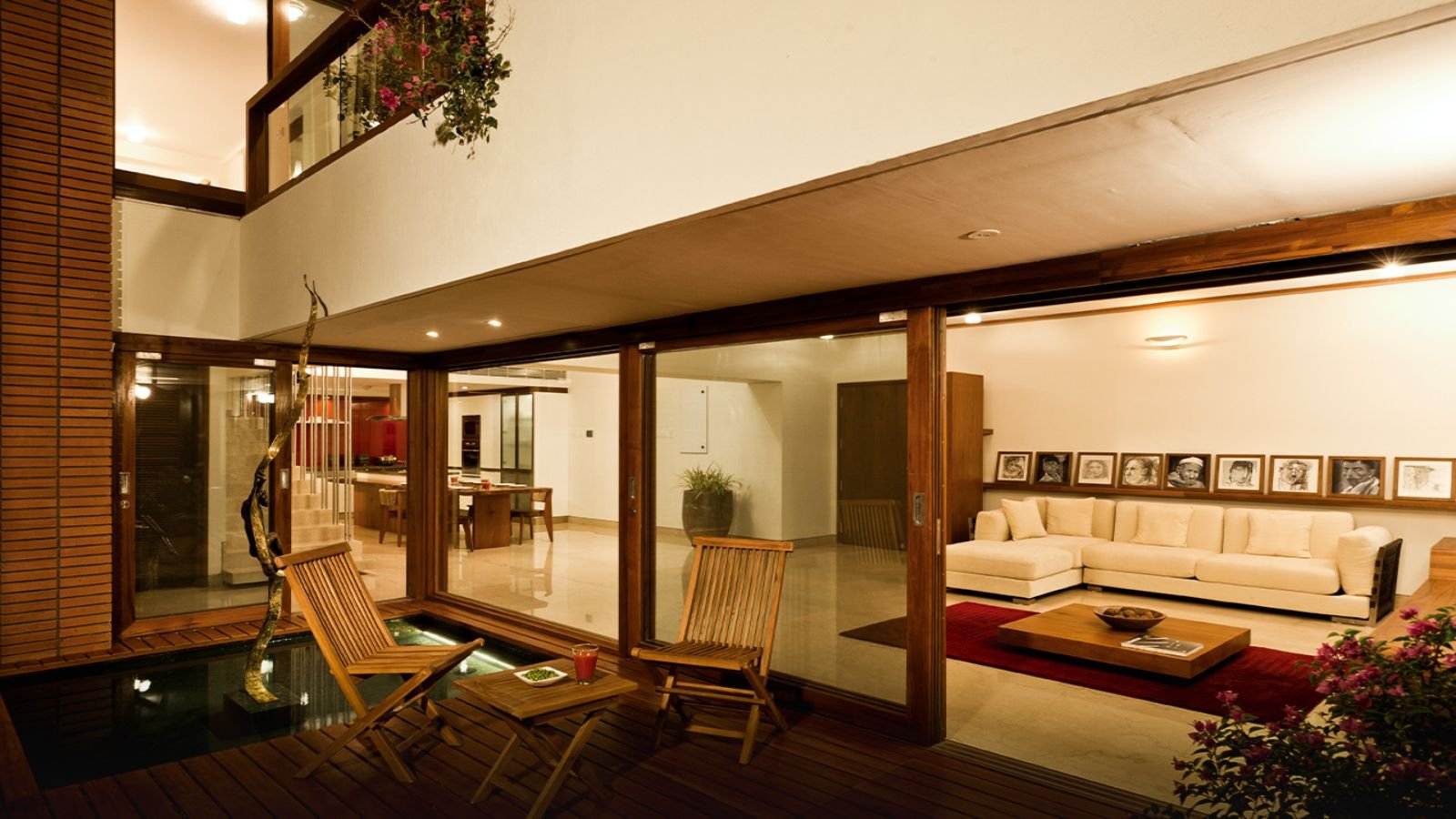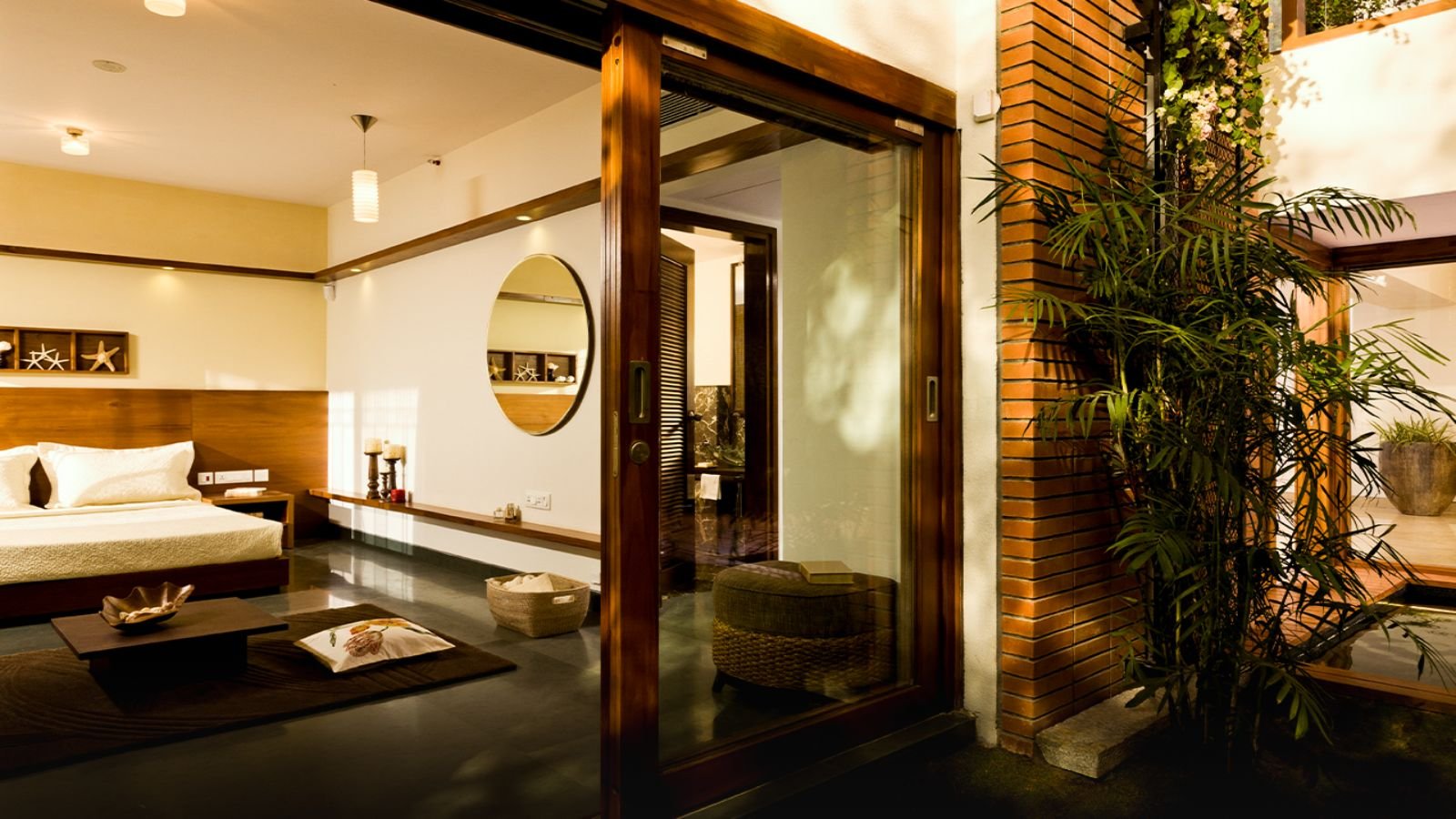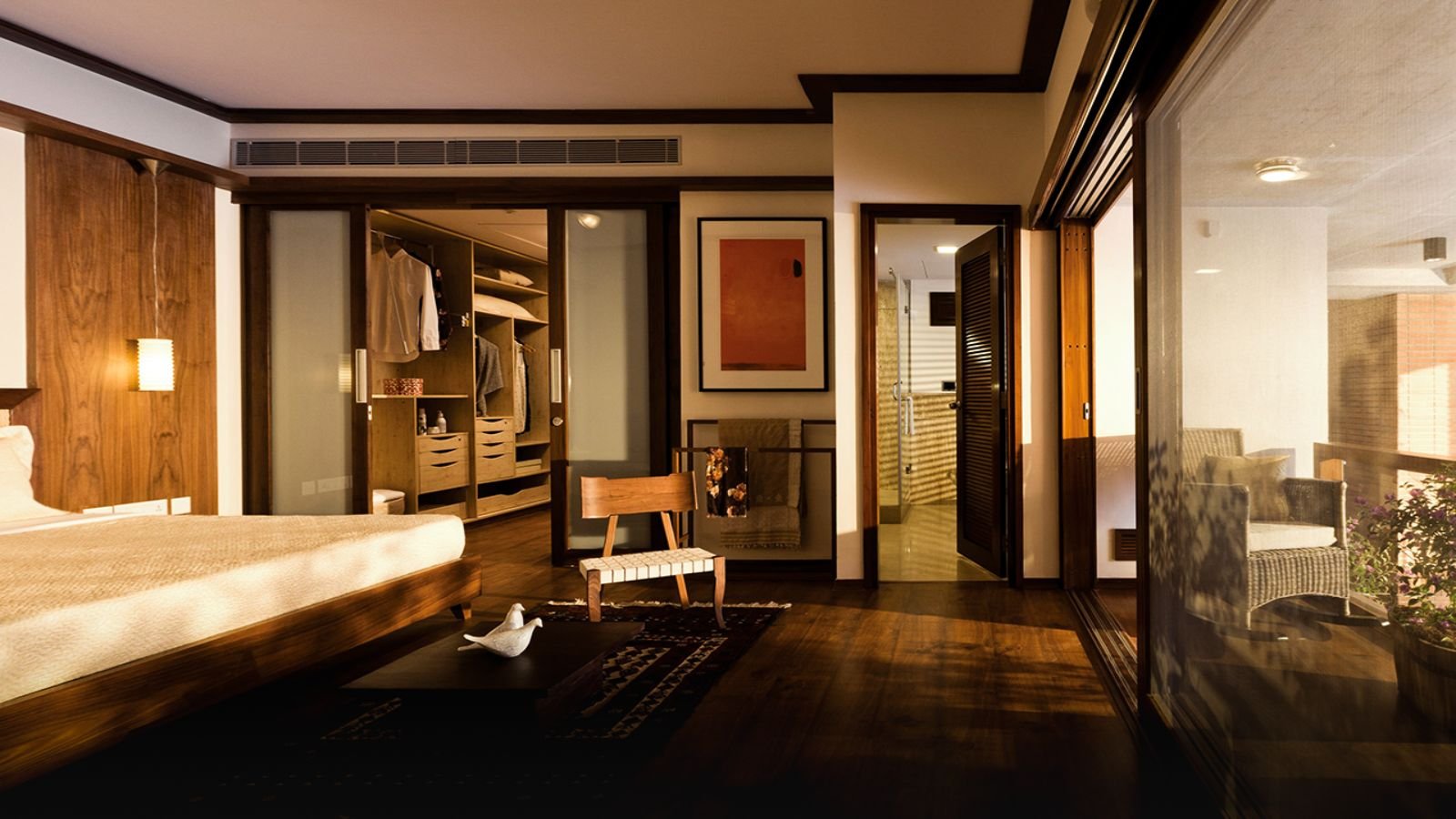Total Environment The Magic Faraway Tree – Luxury Apartments on Kanakapura Road, Bangalore
The Magic Faraway Tree by Total Environment is an exclusive residential project located at Kanakapura Road, near the NICE Road junction in South Bangalore. Thoughtfully designed to reflect the builder’s core ethos of integrating natural elements into contemporary architecture, this project stands out for its tranquil setting, green design, and quality construction.
Positioned on elevated terrain and surrounded by natural greenery, Total Environment Magic Faraway Tree offers expansive views of the Southern landscape of Bangalore. This RERA-approved project is ideal for discerning who value privacy, intelligent design, and proximity to essential infrastructure.
Thoughtful Architecture Rooted in Nature
Total Environment Kanakapura project showcases biophilic design through features like private gardens, exposed natural materials, and fluid indoor-outdoor transitions. The homes come with floor-to-ceiling glass panels, timber-finished decks, and personalised design elements that align with the company’s sustainability-driven craftsmanship.
Builder Legacy and Structural Excellence
Developed by Total Environment, a brand synonymous with innovation in luxury housing, the project adheres to global standards in design and construction. Every apartment reflects attention to detail, from RCC frame structures and hand-finished masonry to centralised HVAC systems and advanced home automation.
Strategic Location and Connectivity
Situated just 200 metres from the NICE corridor and adjacent to the upcoming metro station, Total Environment The Magic Faraway Tree Bangalore enjoys excellent connectivity to major hubs including Electronics City, Hosur Road, and Bannerghatta Road. It also connects efficiently to Peenya, Bidadi industrial belts, and key neighbourhoods across South Bangalore.
Key Features
- Located on elevated land with uninterrupted green views
- Biophilic homes with open-to-sky gardens and handcrafted finishes
- Earthy cladding materials that age beautifully over time
- Customisation available via Total Environment’s eDesign platform
- Limited inventory for enhanced community exclusivity
- Smart home automation and mood lighting
- Central air-conditioning with hybrid systems
Specifications
- RCC frame structure with slab-to-slab height of 9’6″
- Exposed brick cladding with waterproof pointing
- Imported marble or Kota stone flooring with 8-coat polish
- Smart switches and anchor/Havells electrical fittings
- Centralised air conditioning and hybrid HVAC systems
- Modular kitchen options with Siemens appliances
- Smart locks, video door camera, and panic button integration
- UPVC double-glazed windows with mosquito mesh

























